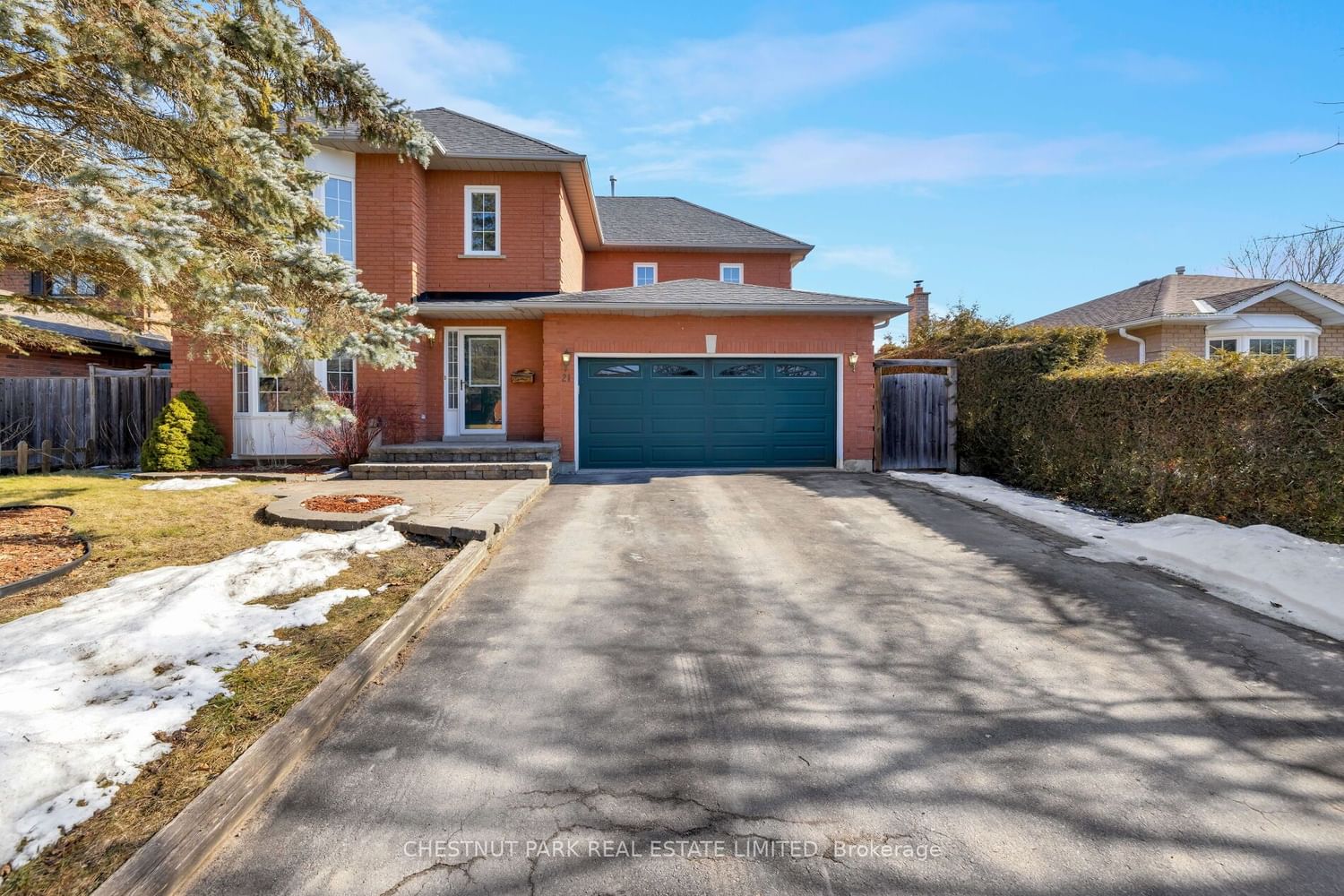$1,170,000
$*,***,***
4+1-Bed
4-Bath
2500-3000 Sq. ft
Listed on 2/28/24
Listed by CHESTNUT PARK REAL ESTATE LIMITED
Looking for more space?...An open concept main floor that also offers separation for those times where you just want to hide away in a cozy room? 21 Testa is an immaculately kept family home with many upgrades and offers a stunning backyard with pool wrapped by 870 square feet of stamped concrete patio and privacy hedge. Spend summers swimming with family and friends, and entertain with ease in the large, open concept living/dining. With over 2500 square feet, each room is generously sized including all 5 bedrooms. The finished basement adds +1000 square feet with gas fireplace, and its own kitchenette with mini fridge/sink for older teens or in-laws. Curl up with a blanket in the family room with wood burning fireplace or enjoy the all-day sunlight streaming through into the eat-in kitchen that walks out to private deck/yard. Ideally located steps from walking/biking/skiing trails at the end of the street or walk to town to enjoy all that Uxbridge has to offer at the downtown shoppes!
New carpet 2nd floor & laminate in bedrooms 2021 - Electrolux Washer/Dryer 2021 - LG Stove/Fridge 2017 - Main bath 2019 - Ensuite full reno 2017 - 16x32 Pool by Hickling in 2008 w/ 3 ton waterfall feat - 80 ft of natural rock retaining wall
N8098034
Detached, 2-Storey
2500-3000
9+3
4+1
4
2
Attached
6
Central Air
Finished, Full
Y
Brick
Forced Air
Y
Inground
$5,543.91 (2023)
115.34x55.78 (Feet) - Irregular
